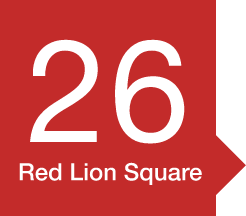Our vision
A high-quality, refurbished and sustainable development
The refurbishment will utilise the existing structure of the building to both minimise the impact on the environment and ensure that the updated design fits sympathetically within the existing street scene and conservation area.

Key features
Key High-quality design and best-practice sustainability
Design
A new façade
The external façade is outdated and these proposals will provide the opportunity to design a brand new façade to help activate the site’s frontage.
The existing granite cladding will be removed, as well as the metal cladding, window, roof finishes and plant to be recycled where possible in the scheme.
The new pre-cast façade may utilise reconstituted materials from the existing building to provide a new, low-carbon facade. This will be influenced by the building’s historical architecture and be inspired by civic-style architecture.
On Theobalds Road, the façade of the building will reflect the existing composition of the road, by incorporating the single story shop front into the design and an additional storey to mitigate the scale jump on Theobalds Road.
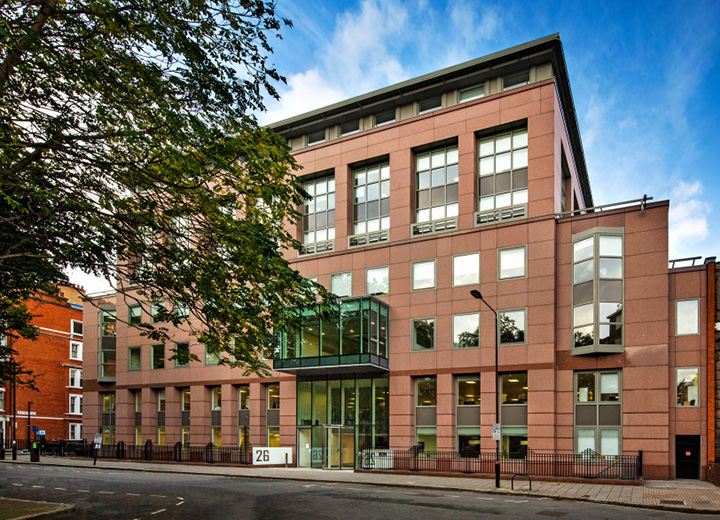
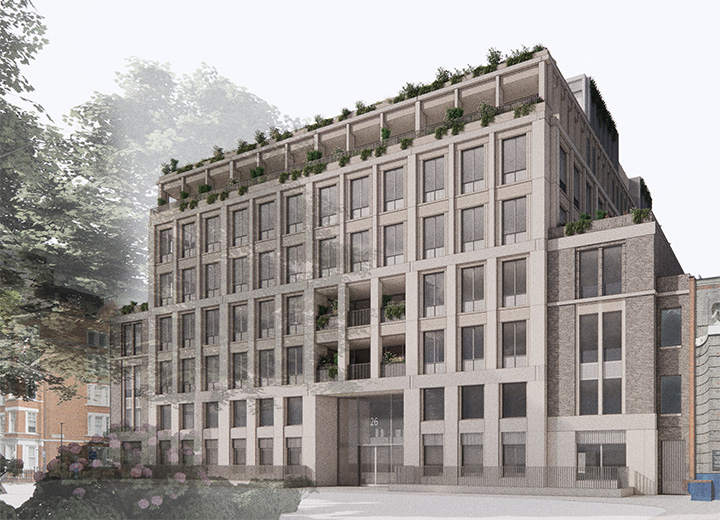
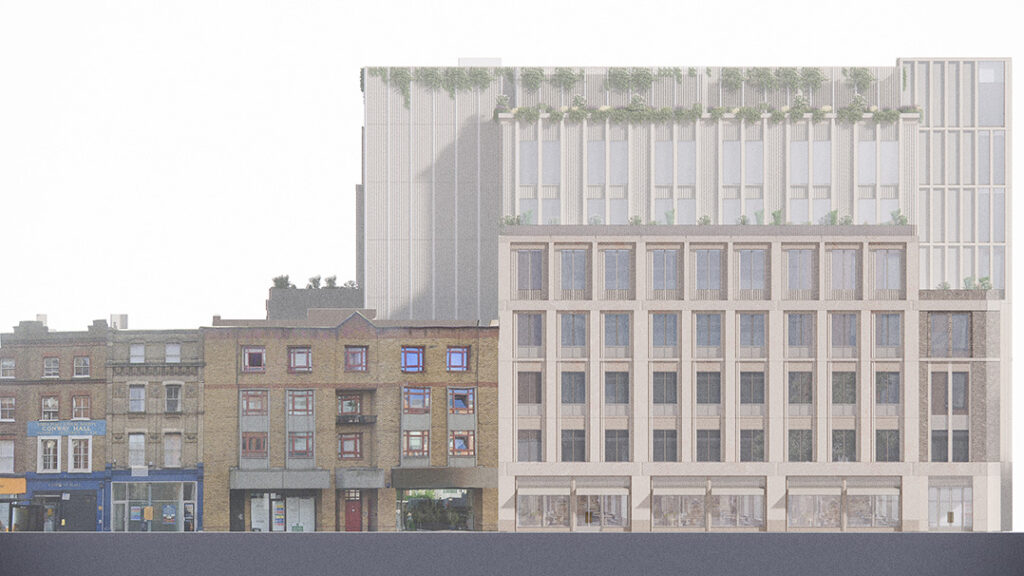
Design
Transforming the façade
The exterior of the site will be subject to removal and extensions to redevelop the façade. The following key moves will take place:
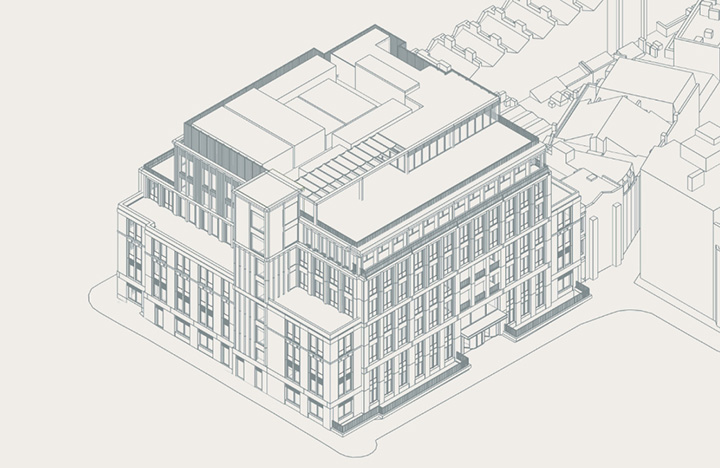
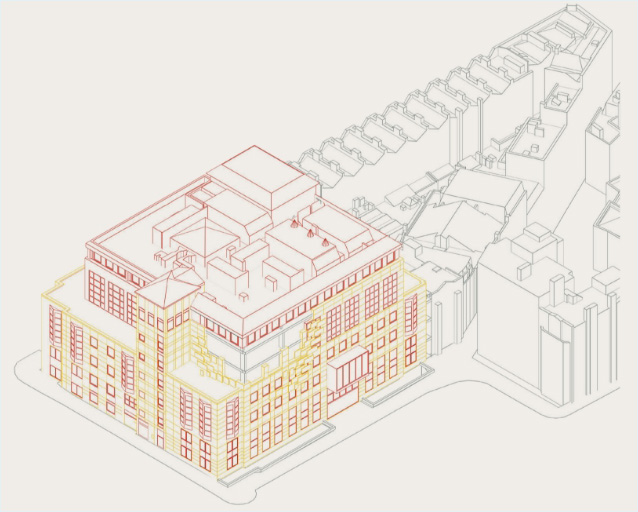
Removal of external existing granite cladding for potential reuse in proposed scheme. Existing metal cladding, window, roof finishes and plant will be removed and recycled where possible.
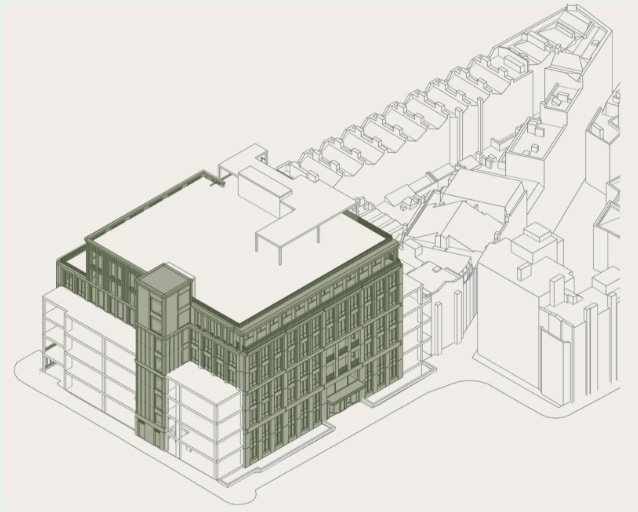
New pre-cast façade which may utilise reconstituted materials from the existing building to provide a new, low-carbon façade.
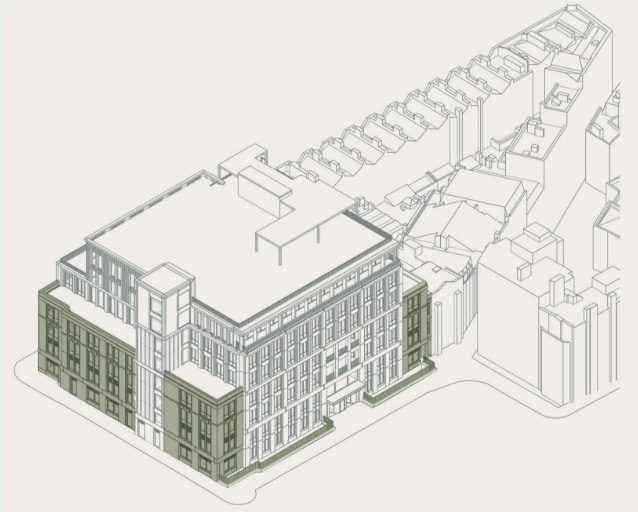
Brick faced wings designed to fit with the immediate context on Red Lion Square.
Key benefits
Providing environmental, social and economic benefits
The refurbishment of 26 Red Lion Square will provide the following benefits:
Environmental
- A new design to help carbon reduction onsite ensuring a more efficient, environmentally friendly development.
- Implementation of energy efficient services for electricity.
- Utilisation of on-site renewables.
- Maximising urban green and biophilic design.
- Supporting and promoting sustainable means of transport.
Social
- External balconies, terraces and rooftop to maximise access to external space.
- A new engaging and active frontage, increasing visual amenity for tenants and neighbours.
- Improved architecture sympathetic to the adjacent conservation area.
Economic
- Provision of high-quality grade A office accommodation which will attract progressive and successful businesses.
- Opportunities for third party run ground and basement amenity.
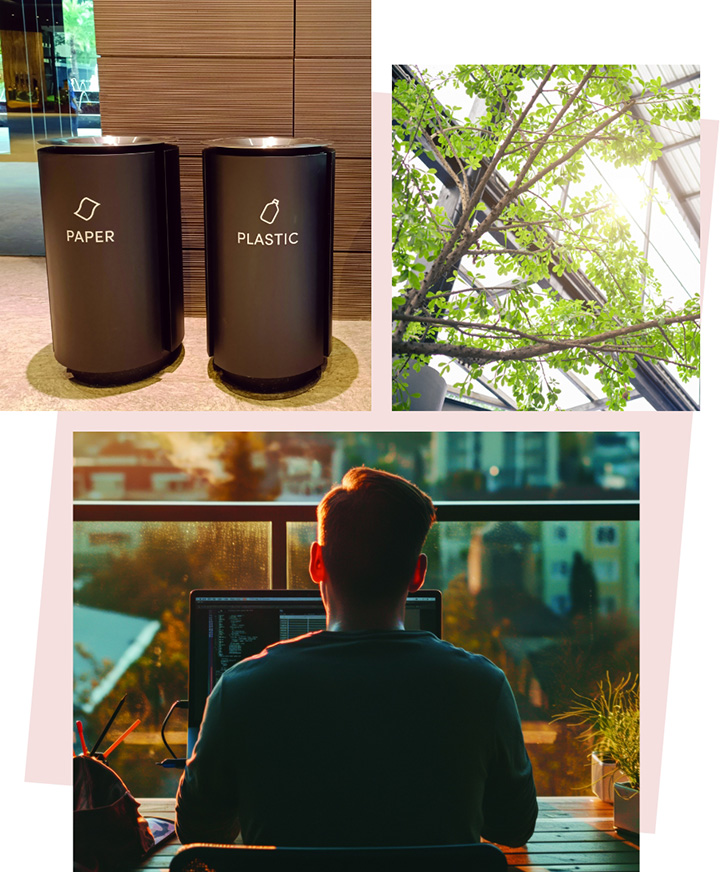
Construction
Utilising the existing structure
The updated development will largely utilise the existing structure for the building. There will be some limited demolition of the existing structure onsite, with a new structure providing additional massing to Theobalds Road and a setback pavilion at roof level.
A construction management plan will be submitted with the application to manage the demolition and construction process for these proposals. This will be agreed ahead of the commencement of development with the Council.

Timeline
How the project will move forward with your continued support
Below is an anticipated timeline for the proposed development. Following careful consideration of the responses received through the public consultation, as well as discussions with key stakeholders and the London Borough of Camden Council, we hope to work towards the proposed timeline below.
1 – 5 October 2024
Public consultation events.
October 2024
Feedback collation and review by the project team.
Winter 2024
Submission of planning application to Camden Council.
Summer 2025
Anticipated determination of planning application.
Spring 2026
Construction to commence on site.
Autumn 2027
Anticipated commencement of operation of new site.
